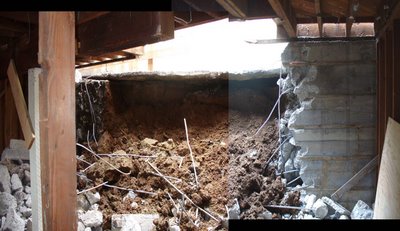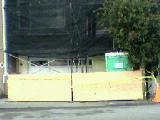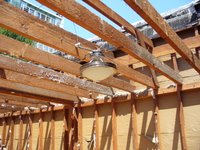The work slowed down a bit in the last few days for a very practical reason: it's very hard to squeeze a 8' tall digger into a 7' tall garage. But our builders are nothing if not tenacious and through some machinery origami, they managed to squeeze not just the digger, but also a bucket loader into the tiny space, which now resembles a mine shaft. Unlike most miners who dig for gold, silver or even coal, these guys are actually digging for space because that's what we really need to build the footings, the basement, and maybe, just maybe, my new wine cellar.
If they keep digging in the same general direction, I will end up with a private commuting tunnel to 19th Ave. That should take at least 5 or 10 minutes off my daily commute. We'll see how far we can get.




















